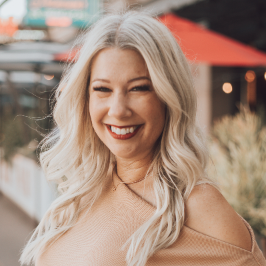101 N 7TH Street #245 Phoenix, AZ 85034

UPDATED:
Key Details
Property Type Condo, Apartment
Sub Type Apartment
Listing Status Active
Purchase Type For Rent
Square Footage 1,259 sqft
Subdivision Renaissance Park Phase 3
MLS Listing ID 6939591
Style Other
Bedrooms 2
HOA Y/N Yes
Year Built 1986
Lot Size 1,194 Sqft
Acres 0.03
Property Sub-Type Apartment
Source Arizona Regional Multiple Listing Service (ARMLS)
Property Description
Inside, you'll find a bright, inviting space with new paint, fresh cabinetry, and modern window treatments. The layout is balanced and intuitive, with a private access for the second bedroom for added flexibility.
Enjoy a washer and dryer included, plus one covered parking space and additional parking pass. Whether you're here for school, work, or a fresh start in the desert sun, Renaissance Park offers the perfect blend of convenience, comfort, and connection- all just steps from the best of Downtown Phoenix.
Location
State AZ
County Maricopa
Community Renaissance Park Phase 3
Area Maricopa
Direction Enter from 7th Street and Washington to the gated entrance on the east side of the street at Renaissance Park. Building L, Unit #245, is located next to the community spa.
Rooms
Master Bedroom Split
Den/Bedroom Plus 2
Separate Den/Office N
Interior
Interior Features Granite Counters, Eat-in Kitchen, Breakfast Bar, Pantry, 3/4 Bath Master Bdrm
Heating Electric
Cooling Central Air, Ceiling Fan(s)
Flooring Carpet, Laminate, Tile
Fireplaces Type Fireplace Living Rm
Furnishings Unfurnished
Fireplace Yes
Appliance Built-In Electric Oven, Electric Cooktop
SPA None
Laundry Stacked Washer/Dryer
Exterior
Parking Features Common
Carport Spaces 1
Fence Block, Wrought Iron
Community Features Gated, Community Spa, Community Spa Htd
Utilities Available APS
View City
Roof Type Metal
Private Pool No
Building
Lot Description Desert Back, Desert Front, Gravel/Stone Front, Gravel/Stone Back
Dwelling Type Clustered
Story 2
Builder Name Renaissance Park
Sewer Public Sewer
Water City Water
Architectural Style Other
New Construction No
Schools
Elementary Schools Augustus H. Shaw Montessori
Middle Schools Phoenix #1 Iacademy
High Schools Central High School
School District Phoenix Union High School District
Others
Pets Allowed No
HOA Name Renaissance Park
Senior Community No
Tax ID 116-34-224
Horse Property N
Disclosures Agency Discl Req, Seller Discl Avail
Possession Immediate

Copyright 2025 Arizona Regional Multiple Listing Service, Inc. All rights reserved.
GET MORE INFORMATION




