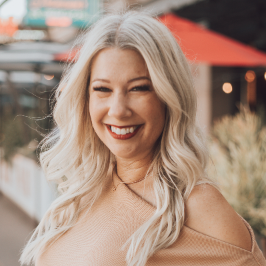5132 N 31ST Way #134 Phoenix, AZ 85016

UPDATED:
Key Details
Property Type Condo, Apartment
Sub Type Apartment
Listing Status Active Under Contract
Purchase Type For Rent
Square Footage 1,258 sqft
Subdivision Biltmore Terrace Condominiums
MLS Listing ID 6945979
Style Contemporary
Bedrooms 2
HOA Y/N No
Year Built 1981
Lot Size 1,231 Sqft
Acres 0.03
Property Sub-Type Apartment
Source Arizona Regional Multiple Listing Service (ARMLS)
Property Description
Location
State AZ
County Maricopa
Community Biltmore Terrace Condominiums
Area Maricopa
Direction North on 32nd Street to Colter, west to entrance of Biltmore Terrace Condominiums. Take a quick left once you enter and then park in visitor spots. Go to 1st building 1. Take elevator to the 3rd fl
Rooms
Den/Bedroom Plus 2
Separate Den/Office N
Interior
Interior Features Granite Counters, Double Vanity, Eat-in Kitchen, 3/4 Bath Master Bdrm
Heating Electric
Cooling Central Air
Flooring Flooring
Furnishings Furnished
Fireplace No
SPA None
Laundry In Unit, Dryer Included, Washer Included
Exterior
Carport Spaces 1
Fence Block
Utilities Available SRP
Roof Type Built-Up
Private Pool No
Building
Lot Description Gravel/Stone Front
Dwelling Type String
Story 4
Builder Name Unknown
Sewer Public Sewer
Water City Water
Architectural Style Contemporary
New Construction No
Schools
Elementary Schools Madison #1 Elementary School
Middle Schools Madison #1 Elementary School
High Schools Phoenix Union Bioscience High School
School District Phoenix Union High School District
Others
Pets Allowed No
HOA Name Ogden & Co
Senior Community No
Tax ID 164-69-500
Horse Property N
Disclosures Agency Discl Req

Copyright 2025 Arizona Regional Multiple Listing Service, Inc. All rights reserved.
GET MORE INFORMATION



