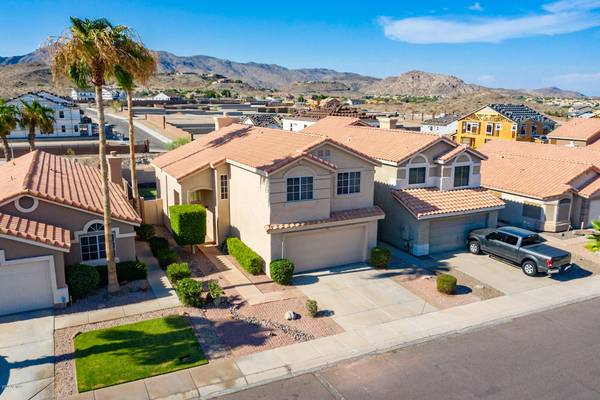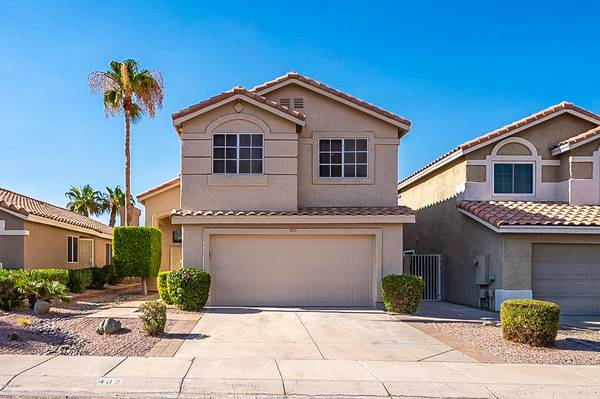For more information regarding the value of a property, please contact us for a free consultation.
402 E GLENHAVEN Drive Phoenix, AZ 85048
Want to know what your home might be worth? Contact us for a FREE valuation!

Our team is ready to help you sell your home for the highest possible price ASAP
Key Details
Sold Price $360,000
Property Type Single Family Home
Sub Type Single Family Residence
Listing Status Sold
Purchase Type For Sale
Square Footage 1,738 sqft
Price per Sqft $207
Subdivision Foothills Parcels 12A,B & C
MLS Listing ID 6104166
Sold Date 08/07/20
Bedrooms 3
HOA Fees $17/Semi-Annually
HOA Y/N Yes
Year Built 1994
Annual Tax Amount $2,026
Tax Year 2019
Lot Size 4,408 Sqft
Acres 0.1
Property Sub-Type Single Family Residence
Source Arizona Regional Multiple Listing Service (ARMLS)
Property Description
GORGEOUS Ahwatukee home with AMAZING mountain views located in the prestigious Foothills. The exterior and interior of this home has brand NEW paint, The HVAC system is just a year old! This 3 bedroom 2.5 bath home features huge vaulted ceilings, tons of windows for natural light, large neutral tile throughout, cozy fireplace. The upstairs master bedroom features a large walk out deck that overlooks South Mountain. Awesome backyard with lots of privacy and perfect for entertaining! Large covered paver patio, fire pit, and large grassy area. This home is immaculate and being offered for sale by the original owners. This is Foothills living at its finest with lots of hiking trails, mountain biking, restaurants, shopping and close to Loop 202!
Location
State AZ
County Maricopa
Community Foothills Parcels 12A, B & C
Area Maricopa
Direction N on Desert Foothills Pkwy, W on Glenhaven, home on right.
Rooms
Other Rooms Great Room
Den/Bedroom Plus 3
Separate Den/Office N
Interior
Interior Features High Speed Internet, Double Vanity, Vaulted Ceiling(s), Pantry, Full Bth Master Bdrm, Separate Shwr & Tub
Heating Electric
Cooling Central Air, Ceiling Fan(s)
Flooring Carpet, Tile
Fireplaces Type 1 Fireplace
Fireplace Yes
SPA Above Ground
Exterior
Exterior Feature Balcony
Parking Features Garage Door Opener
Garage Spaces 2.0
Garage Description 2.0
Fence Block
Pool None
Community Features Biking/Walking Path
Utilities Available SRP
View Mountain(s)
Roof Type Tile
Porch Covered Patio(s)
Total Parking Spaces 2
Private Pool No
Building
Lot Description Desert Front, Grass Back
Story 2
Builder Name Woodside Homes
Sewer Public Sewer
Water City Water
Structure Type Balcony
New Construction No
Schools
Elementary Schools Kyrene De La Sierra School
Middle Schools Kyrene Akimel A-Al Middle School
School District Tempe Union High School District
Others
HOA Name The foothills
HOA Fee Include Maintenance Grounds
Senior Community No
Tax ID 300-95-513
Ownership Fee Simple
Acceptable Financing Cash, Conventional, FHA, VA Loan
Horse Property N
Disclosures Agency Discl Req, Seller Discl Avail
Possession Close Of Escrow
Listing Terms Cash, Conventional, FHA, VA Loan
Financing Conventional
Read Less

Copyright 2025 Arizona Regional Multiple Listing Service, Inc. All rights reserved.
Bought with Amazing AZ Homes
GET MORE INFORMATION




