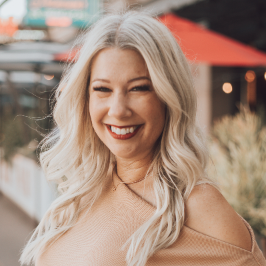For more information regarding the value of a property, please contact us for a free consultation.
6754 S SENECA Way Gilbert, AZ 85298
Want to know what your home might be worth? Contact us for a FREE valuation!

Our team is ready to help you sell your home for the highest possible price ASAP
Key Details
Sold Price $618,000
Property Type Single Family Home
Sub Type Single Family Residence
Listing Status Sold
Purchase Type For Sale
Square Footage 2,860 sqft
Price per Sqft $216
Subdivision Seville
MLS Listing ID 6167190
Sold Date 02/12/21
Style Ranch
Bedrooms 4
HOA Fees $36/Semi-Annually
HOA Y/N Yes
Year Built 2003
Annual Tax Amount $3,286
Tax Year 2020
Lot Size 0.258 Acres
Acres 0.26
Property Sub-Type Single Family Residence
Source Arizona Regional Multiple Listing Service (ARMLS)
Property Description
Absolutely stunning Seville executive home with 4 bedrooms and 3 full bathrooms. This home is IMMACULATE and features vaulted ceilings, TONS of beautiful light and bright windows, upgraded travertine floors, BRAND NEW neutral paint throughout, granite counters, BRAND NEW stainless steel appliances, including; a gas oven/range and refrigerator! This home has one of the most popular floor plans in Seville with over 2700 sq feet, master bedroom split, ensuite bedroom with its own bathroom, HUGE kitchen and family room, perfect for entertaining! The owner's suite is GORGEOUS and is your private getaway! The backyard is STUNNING with a large covered patio, sparkling blue pool and spa! The home is situated on an oversized lot in a cul de sac with a 3 car garage. You will love living in the community of Seville with lots of common areas, playgrounds, water slides, Olympic pool, fitness center, and restaurant. Check out the Documents tab for more information!
Location
State AZ
County Maricopa
Community Seville
Area Maricopa
Direction East on Chandler Heights, south on Seville Blvd, west on Citadel, south on Crestview Dr. Crestview curves to right, east on Arbor, south on Seneca.
Rooms
Other Rooms Great Room, Family Room
Master Bedroom Split
Den/Bedroom Plus 4
Separate Den/Office N
Interior
Interior Features High Speed Internet, Granite Counters, Double Vanity, Eat-in Kitchen, Vaulted Ceiling(s), Kitchen Island, Pantry, Full Bth Master Bdrm, Separate Shwr & Tub
Heating Natural Gas
Cooling Central Air, Ceiling Fan(s)
Flooring Carpet, Tile
Fireplaces Type None
Fireplace No
Window Features Solar Screens,Dual Pane
SPA Heated,Private
Laundry Wshr/Dry HookUp Only
Exterior
Parking Features RV Gate, Garage Door Opener, Extended Length Garage
Garage Spaces 3.0
Garage Description 3.0
Fence Block
Pool Play Pool, Heated, Private
Community Features Golf, Community Spa Htd, Community Pool, Playground, Biking/Walking Path
Utilities Available SRP
View Mountain(s)
Roof Type Tile
Porch Covered Patio(s)
Total Parking Spaces 3
Private Pool No
Building
Lot Description Sprinklers In Rear, Sprinklers In Front, Desert Back, Desert Front, Cul-De-Sac
Story 1
Builder Name Shea
Sewer Public Sewer
Water City Water
Architectural Style Ranch
New Construction No
Schools
Elementary Schools Riggs Elementary
Middle Schools Dr Camille Casteel High School
High Schools Dr Camille Casteel High School
School District Chandler Unified District
Others
HOA Name SEVILLE HOMEOWNERS
HOA Fee Include Maintenance Grounds
Senior Community No
Tax ID 304-78-820
Ownership Fee Simple
Acceptable Financing Cash, Conventional, FHA, VA Loan
Horse Property N
Disclosures Agency Discl Req, Seller Discl Avail
Possession Close Of Escrow
Listing Terms Cash, Conventional, FHA, VA Loan
Financing Cash
Read Less

Copyright 2025 Arizona Regional Multiple Listing Service, Inc. All rights reserved.
Bought with Close Pros
GET MORE INFORMATION




