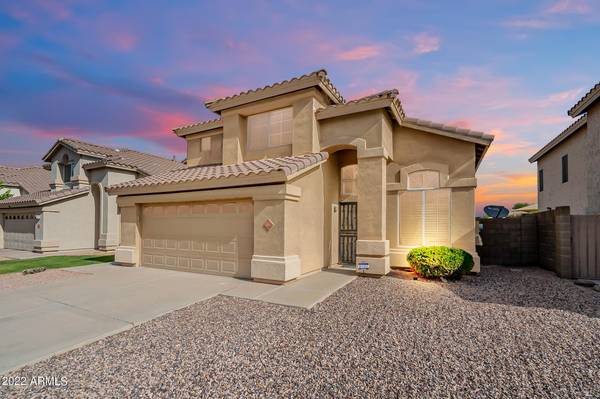For more information regarding the value of a property, please contact us for a free consultation.
486 W SAN ANGELO Street Gilbert, AZ 85233
Want to know what your home might be worth? Contact us for a FREE valuation!

Our team is ready to help you sell your home for the highest possible price ASAP
Key Details
Sold Price $618,000
Property Type Single Family Home
Sub Type Single Family Residence
Listing Status Sold
Purchase Type For Sale
Square Footage 2,180 sqft
Price per Sqft $283
Subdivision Silverhawke
MLS Listing ID 6382935
Sold Date 05/27/22
Bedrooms 4
HOA Fees $61/qua
HOA Y/N Yes
Year Built 1996
Annual Tax Amount $2,379
Tax Year 2021
Lot Size 6,116 Sqft
Acres 0.14
Property Sub-Type Single Family Residence
Source Arizona Regional Multiple Listing Service (ARMLS)
Property Description
Don't miss this beautiful, two story home in Silverhawke with 4 bdrms, 2.5 baths, an open concept kitchen, and 2100+ sq ft of living space. The spacious, open concept kitchen boasts upgraded cabinets with wine rack, an island breakfast bar, and a walk-in pantry. The great room has a cozy fireplace and a built-in entertainment center that's open to the kitchen making it perfect for entertaining! The upstairs roomy master suite has double sinks, separate tub/shower, and a large walk-in closet. Enjoy the resort-style backyard with a fenced in, sparkling pool, firepit, and covered patio . Vaulted ceilings, plantation shutters, tile/carpet floors, and more! Come see for yourself why Silverhawke is a highly sought after community. Minutes from downtown Gilbert.
Location
State AZ
County Maricopa
Community Silverhawke
Area Maricopa
Direction North to Encinas* Left to San Remo* Left to Golden Key* Turns into San Angelo. House is on the left.
Rooms
Other Rooms Great Room, Family Room
Master Bedroom Upstairs
Den/Bedroom Plus 4
Separate Den/Office N
Interior
Interior Features High Speed Internet, Double Vanity, Upstairs, Eat-in Kitchen, Breakfast Bar, 9+ Flat Ceilings, Vaulted Ceiling(s), Kitchen Island, Full Bth Master Bdrm, Separate Shwr & Tub, Laminate Counters
Heating Natural Gas
Cooling Central Air, Ceiling Fan(s)
Flooring Carpet, Vinyl, Tile
Fireplaces Type 1 Fireplace, Family Room
Fireplace Yes
Window Features Dual Pane
Appliance Electric Cooktop
SPA None
Exterior
Parking Features Garage Door Opener, Direct Access, Attch'd Gar Cabinets
Garage Spaces 2.0
Garage Description 2.0
Fence Block
Pool Fenced, Private
Utilities Available SRP
Roof Type Tile
Porch Covered Patio(s)
Total Parking Spaces 2
Private Pool No
Building
Lot Description Sprinklers In Rear, Sprinklers In Front, Desert Back, Gravel/Stone Front, Gravel/Stone Back
Story 2
Builder Name Silverhawke
Sewer Public Sewer
Water City Water
New Construction No
Schools
Elementary Schools Oak Tree Elementary
Middle Schools Mesquite Jr High School
High Schools Mesquite High School
School District Gilbert Unified District
Others
HOA Name Silverhawke
HOA Fee Include Maintenance Grounds
Senior Community No
Tax ID 310-05-479
Ownership Fee Simple
Acceptable Financing Cash, Conventional, VA Loan
Horse Property N
Disclosures Agency Discl Req, Seller Discl Avail
Possession Close Of Escrow
Listing Terms Cash, Conventional, VA Loan
Financing Conventional
Read Less

Copyright 2025 Arizona Regional Multiple Listing Service, Inc. All rights reserved.
Bought with Coldwell Banker Realty
GET MORE INFORMATION




